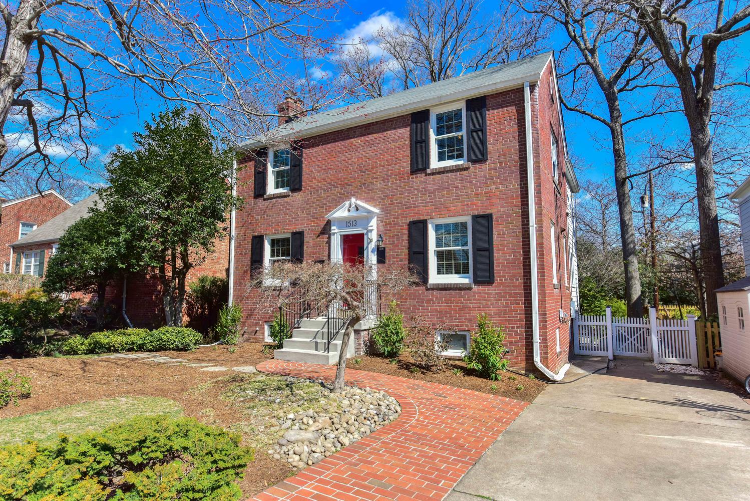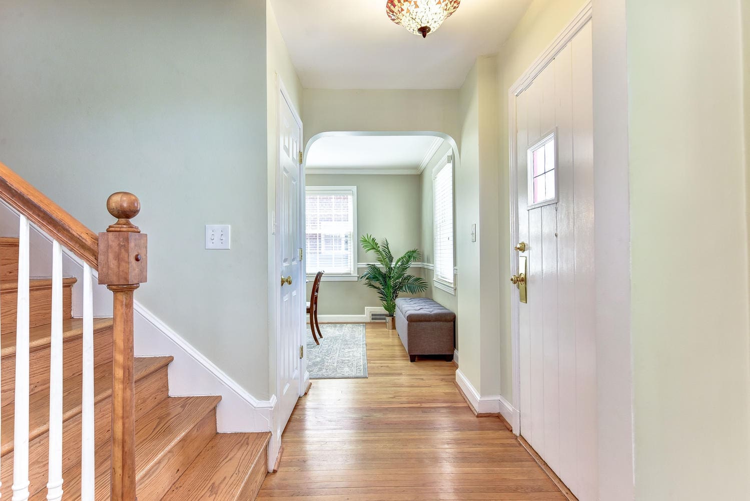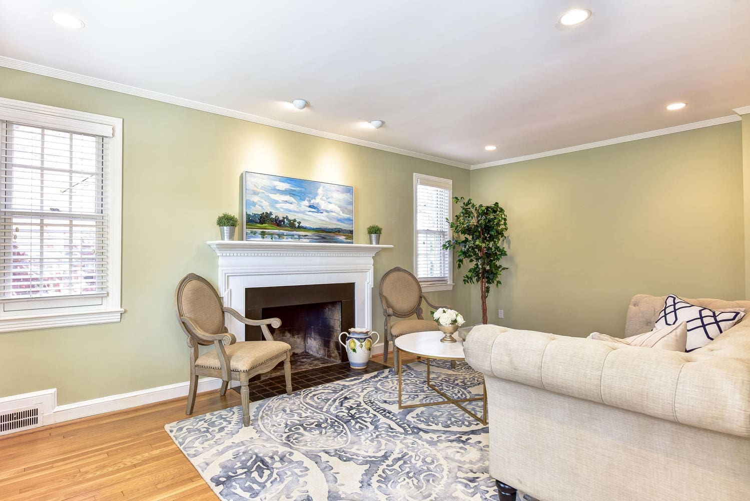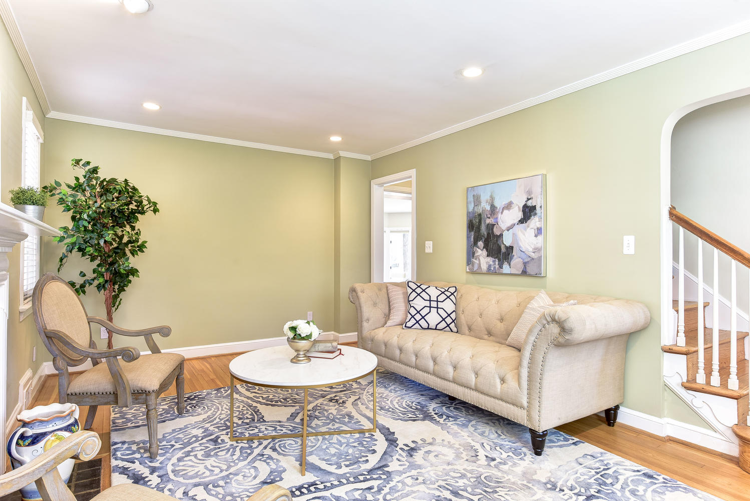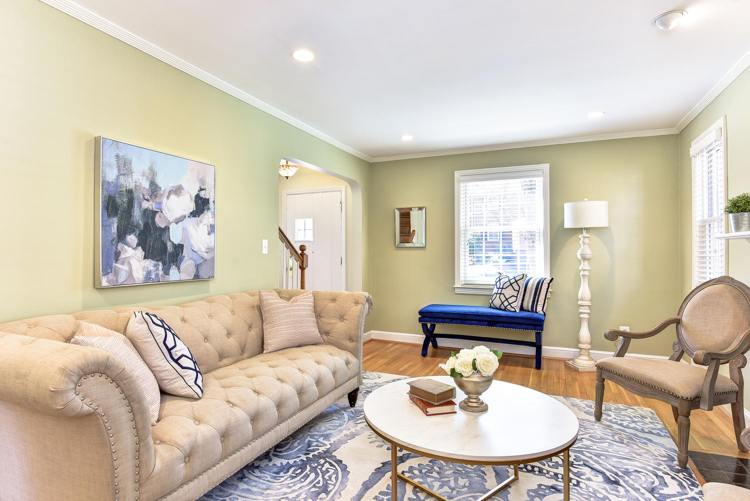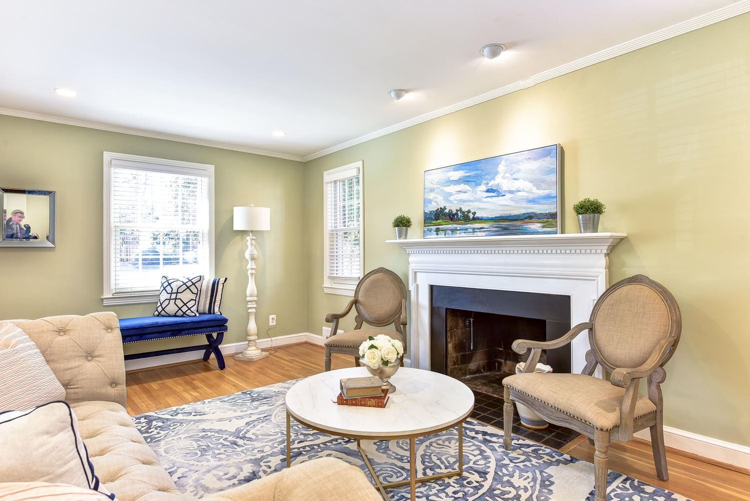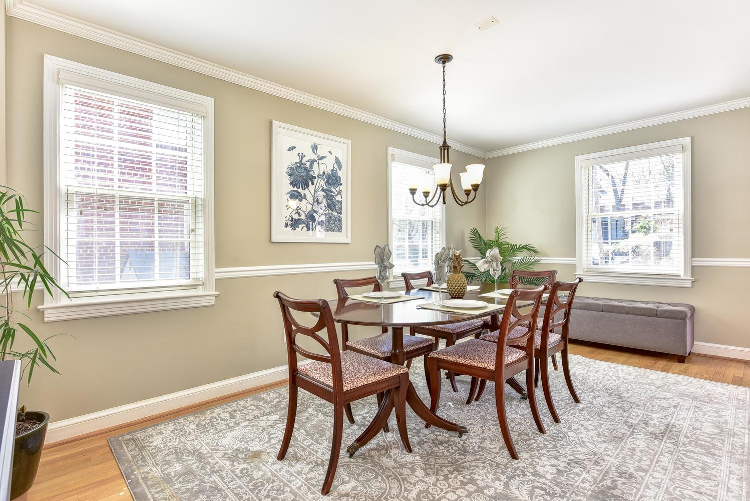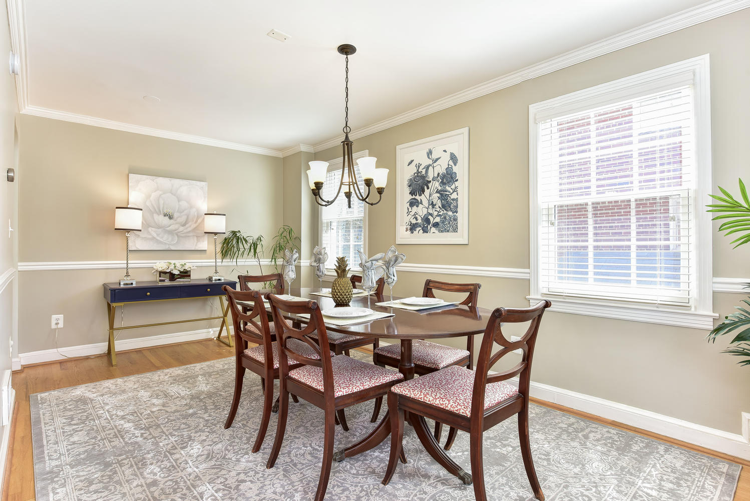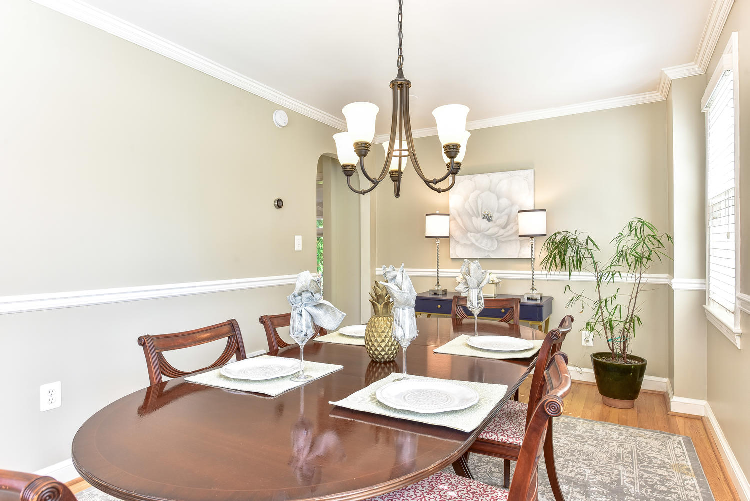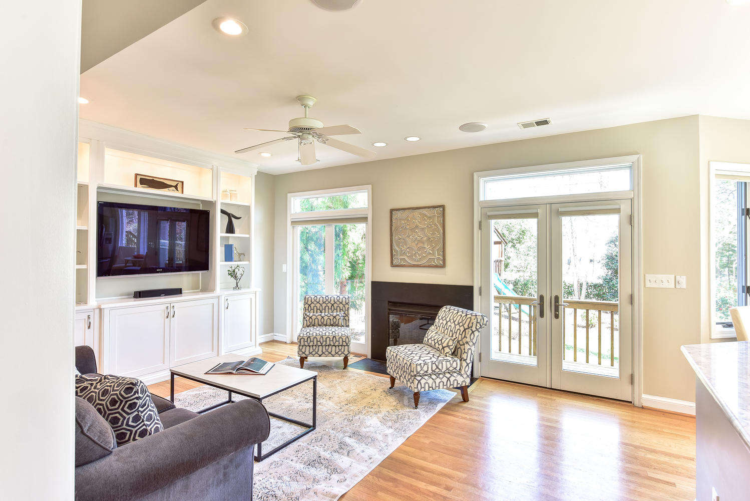1513 Crestwood Drive, Alexandria, VA 22302
under contract | $950,000
Property Description
1513 Crestwood Drive
CALMING CLASSIC – 1513 Crestwood Drive might have been built in 1954, but it brilliantly fuses that bygone era charm with the sophisticated allure we all love today. Spacious and bright rooms light the way as you tour this immaculate expanded Colonial. Immediate attention is drawn to the warm and relaxed feel of the neutral wall colors and gleaming hardwood floors found throughout. Classic details like arched doorways, crisps crown molding and chair rail accents finish most rooms.
From the foyer entrance you can access the homes living and dining rooms. The formal living room feels relaxing with its cozy wood burning fireplace with elegant mantel surround, and the gracious dining room can easily cater large gatherings. Stepping down a few stairs reveals the family room; a fresh and free-flowing room with an open layout. Custom built-in shelves and cabinets provide a practical, compact space for storage and showcase collections/books while the gas fireplace makes the setting more intimate. The kitchen (renovated in Oct. 2017), which is open to the family room, presents a crisp clean look with white subway tile backsplash, marble countertops, sleek cabinets and stainless appliances. A beautiful bay window wraps the breakfast nook in an abundance of light that will make a morning cup of coffee or tea more enjoyable.
The top floor features three comfortable bedrooms designed for all day sleep-ins. The roomy master (fully renovated in 2015) has all the trappings of a five-star hotel with tall ceilings, a wood burning fireplace, walk-in closet with Elfa inserts, and an ensuite bath that boasts ample storage, a dual sink vanity, glass enclosed walk-in shower and separate claw foot soaking tub. A shared hallway bath for the two other bedrooms on the upper level is updated and also offers coveted storage space.
Moving to the finished lower level, the perfect spot for relaxing, is a generously-sized multi-purpose room that’s been designed to be used any way your lifestyle dictates.
A deck, accessed through French doors from the family room, creates an inviting transition between the indoors and out and extends the home’s living space for alfresco dining in the warmer months. Entertain under the stars on the spacious flagstone patio and overlook the fenced rear of the yard with professional landscaping, gardens and play area, if desired.
Off street parking for two cars and close to public transportation, local schools, shops, dining and endless leisure/hobby activities and options, this is the ideal place you’ll want to call home.
Property Status
under contract
Property Type
Colonial
Neighborhood
Dyes Oakcrest
Bedrooms
3
Bathrooms
2.5
Sq Ft
2,612
Parking
2 Car Driveway
