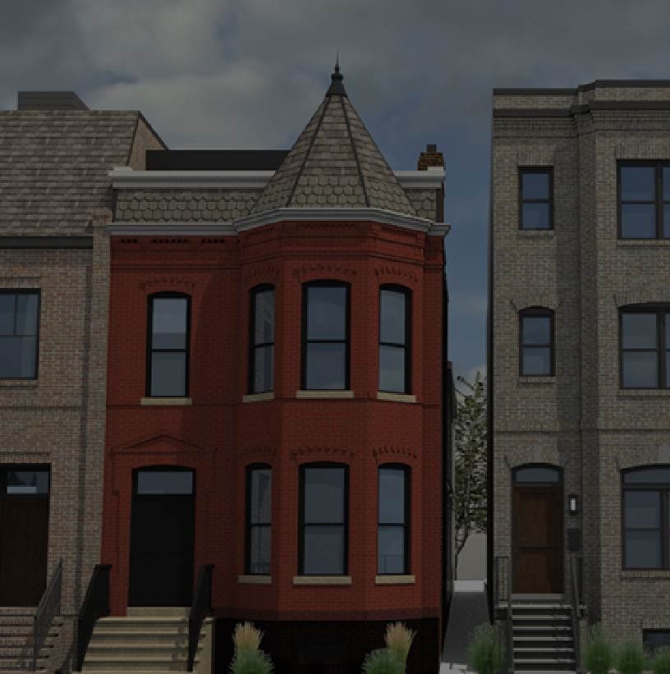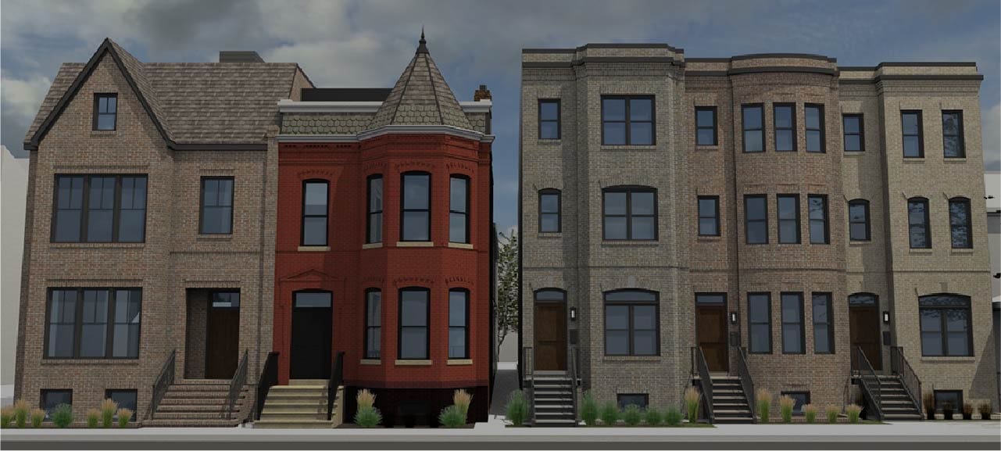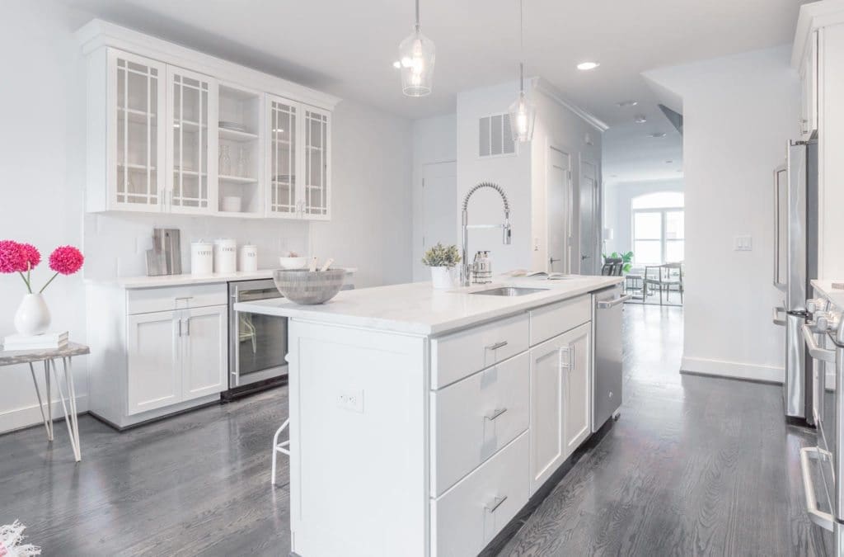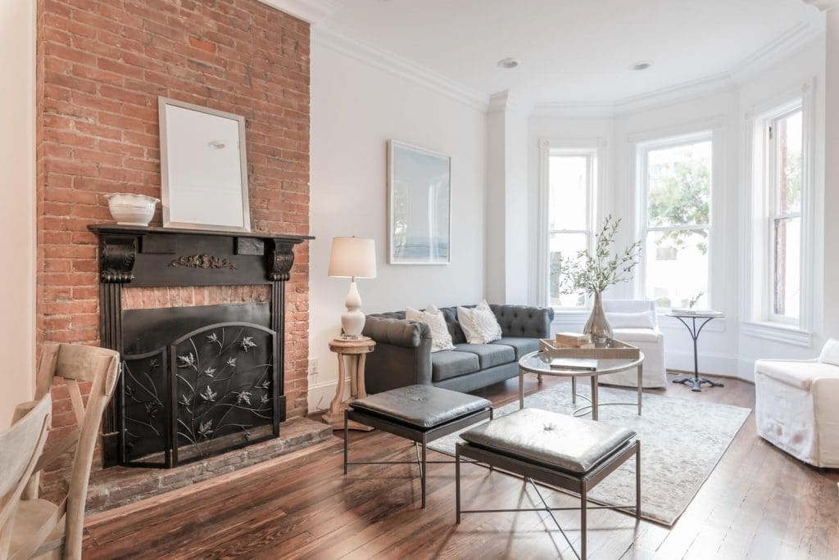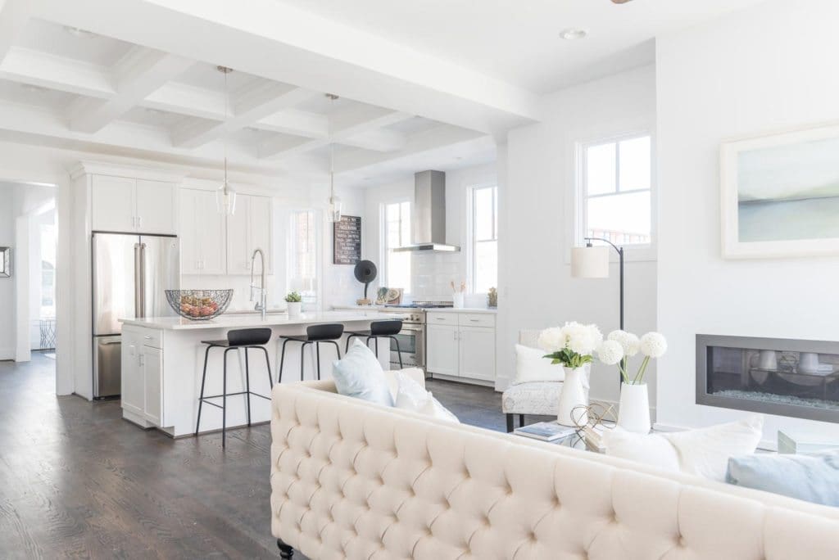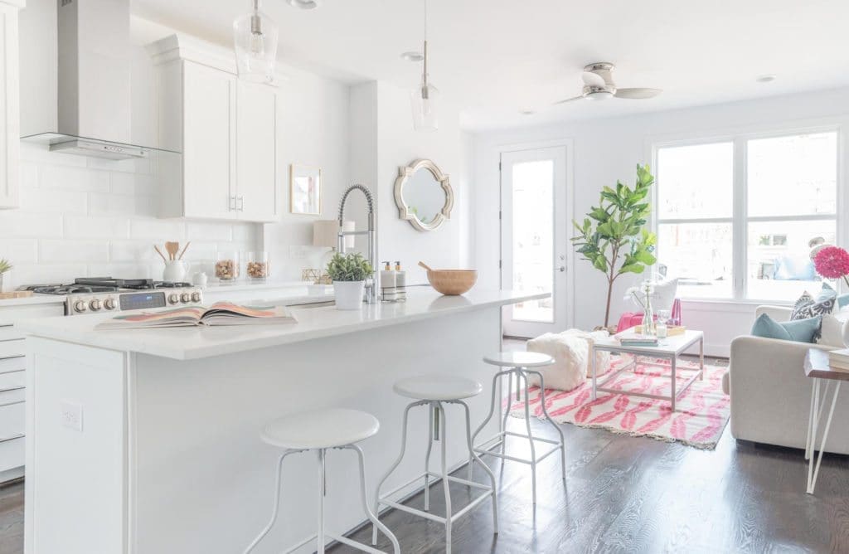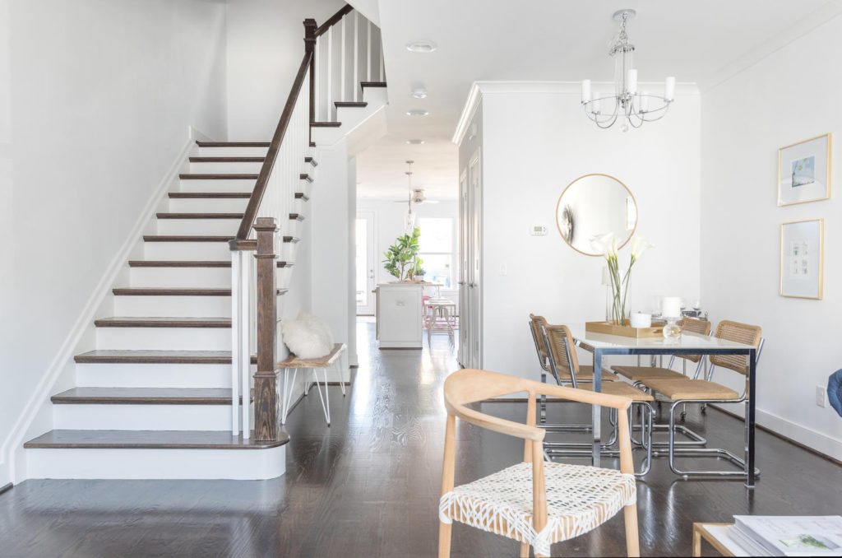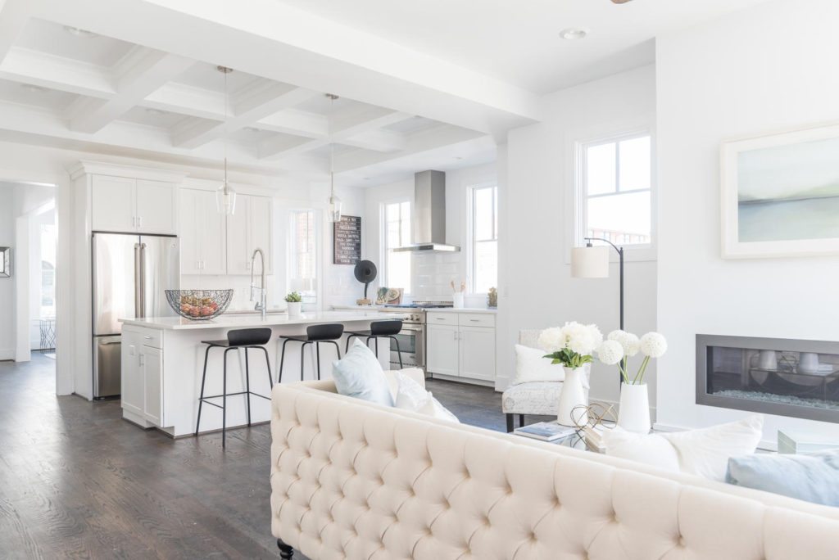
Beautiful, Classic, and Experienced Craftsmanship
Ellsworth Row is a new construction project from Wakefield Homes, a two-generation, family run business with more than 50 years of construction experience. Wakefield is known for its commitment to quality built projects, and Ellsworth Row is no exception. A 5 townhome development project, with 4 new units and 1 historic resale, Ellsworth Row offers all of the modern luxuries you’d expect, like large open kitchens, rooftop terraces, and beautiful brick veneer exteriors. For more information on Ellsworth Row, call or text us at 703-362-3221 or e-mail sue@thegoodhartgroup.com or allison@thegoodhartgroup.com
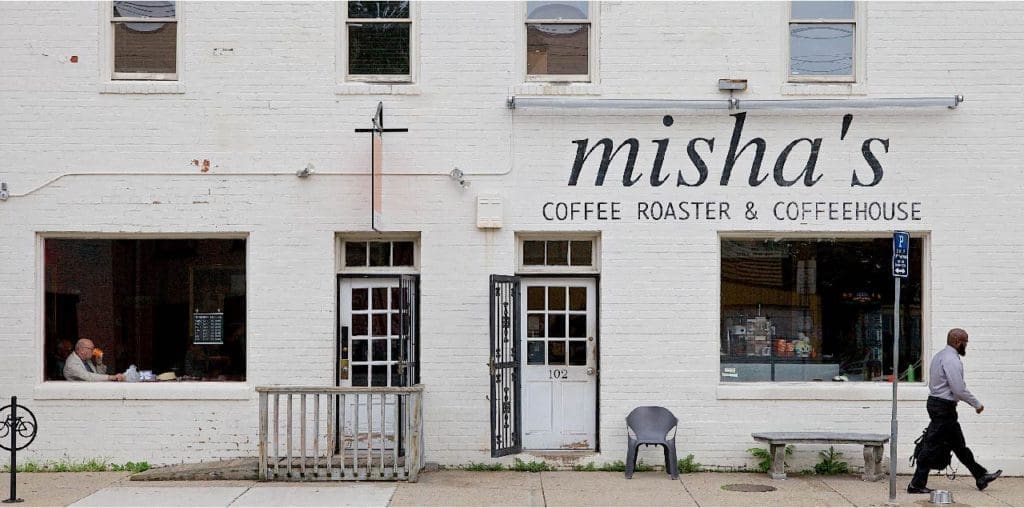
In the Heart of Historic, Old Town Alexandria
Stroll cobblestone streets, riverfront parks, and explore the historic landmarks of Old Town Alexandria, all just steps from home. Ellsworth Row is perfectly situated right in the heart of Old Town Alexandria, known as one of the most unique neighborhoods in America.
Full of history and charm, Old Town Alexandria is known for its small town feel and modern conveniences. You’ll enjoy living among dozens of first-class restaurants, hundreds of unique and locally owned shops, thousands of historic buildings, and eye-catching architecture.
Beautiful Homes With Character
Features You'll Love
Stunningly beautiful, both inside and out.
Exterior Features
- Brick Veneer & Partial Siding (206 S. Patrick) Elevations
- Rooftop Decks
- Front Stoops with Stone, Precast & Brick Pavers & Iron Handrails
- Stained Wood Front Doors
- 30-year Architectural Fiberglass/Asphalt Shingles on Unit A, Existing Slate roofing on Unit B, EPDM membrane Roofing for Units C-E
- Public Sewer and Water
- 2-Car Pervious Paver Parking Area per Unit
- Front & Rear Hose Bibs; Front & Rear Weatherproof Electrical Outlets• Front Foundation Landscaping Package (Units 208, 210 & 212)
- Sod Rear Lawns
Interior Features
- High Ceilings: Units A & B – 10’-0” High 1st Floor & 9’ 2nd Floor; Units C, D & E – 9’ 1st & 2nd Floor
- Family Room Direct Vent Gas Prefabricated Fireplaces
- Media Package: 6-8 Multimedia Outlets, depending on Unit, & 2 additional
- Telephone Outlets (CAT-5)
- 200 amp Electrical Service
- CO/Smoke Detectors on Each Floor & Smoke Detectors in Each Bedroom• Finished Basements including Recreation Rooms, Bedrooms/Offices and Bathrooms (Excludes Unit B- 206 S. Patrick St.)
- Traditional Oak Stair with Stained Oak Handrail
- Hand Finished Hardwood Flooring throughout the 1st , 2nd & 3rd Floors 4 or 6-panel Interior Doors (Solid Core on all Floors)
- Wall to Wall Carpeting by Mohawk Throughout the Basement
Interior Trim
- Upgrade 8” Ogee Base on First Floor; 5-¼” Ogee Base in Basement, Second Floor & Third Floor
- 3-½” Casing with Plinth Blocks Throughout
- Crown Molding in Foyer, Living Room, Dining Room, Powder Room & 2nd Floor Hallway
Bathroom Features
- Maple Vanity Cabinets with Quartz Countertops in all bathrooms
- Pedestal or Wall Mount Sinks in Powder Rooms
- Large Format Tile Floors & Subway Tile Shower Surrounds in Secondary Baths
- Elongated Watersaver Toilets• Moen – Brantford Chrome Finish Faucets in All Bathrooms
- Quartz Countertops & Frameless Glass Shower Enclosures in Master Bathrooms with Body Sprays or Handshowers
Kitchen Features
- White Painted Maple Cabinetry with white Finish Maple Islands in 204 & 206 S. Patrick St.
- Quartz Countertops
- Gas Ranges & Wall Mount Hoods, 30” or 36” depending on Unit
- 24” Built-in Dishwashers
- French Door Bottom-Freezer Refrigerator or Side-By-Side Refrigerators, depending on Unit
- Stainless Steel Single Bowl Undermount Kitchen Sinks with Moen & Grohe Pullout Sprayer Faucet
- Designer and Recessed Lighting
- Beveled Tile Backsplashes
Energy Saving Features
- Clad Exterior, Wood Interior windows with Low-E Glass & Applied Grilles by Jeld-Wen, Pella or equal
- Insulated Full View Glass Fiberglass Patio Doors
- Air Infiltration Wall Treatment R-15 Exterior Wall and R-11 Basement Wall Insulation (Excludes 206 S. Patrick St.)
- R-38 Attic Insulation
- Home Insulating Wrap
- Two Zone Heating and Electric AC Cooling Systems. (Gas high-efficiency furnace + heat pump and 14.0 SEER Electric Cooling (AC)
- Gas Water Heaters
- National Green Building Standard Certified Homes – SILVER Level
BUILDER’S TEN YEAR WARRANTY PROGRAM (excludes historic renovation property)

