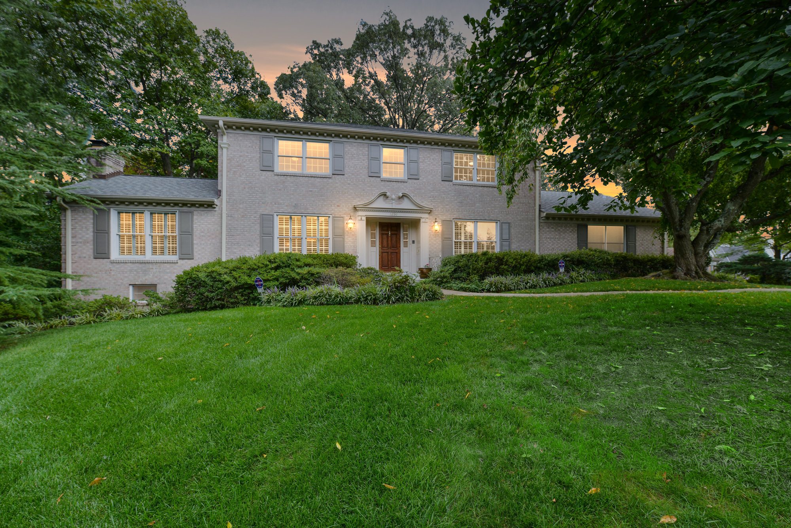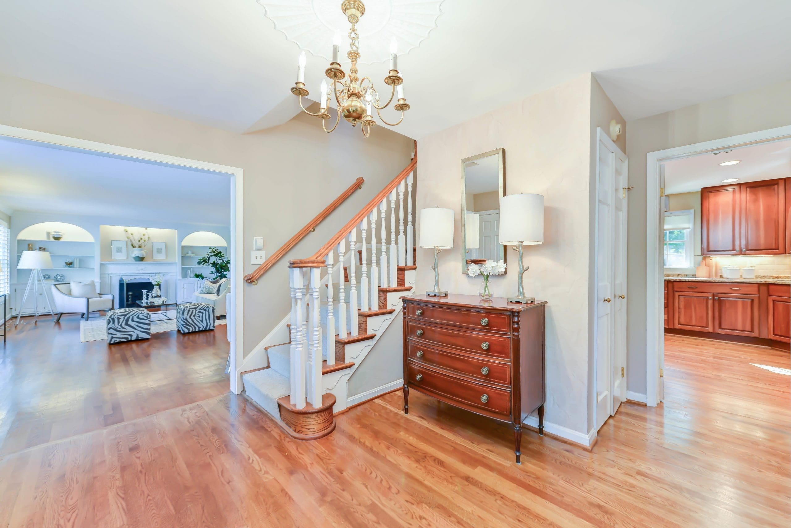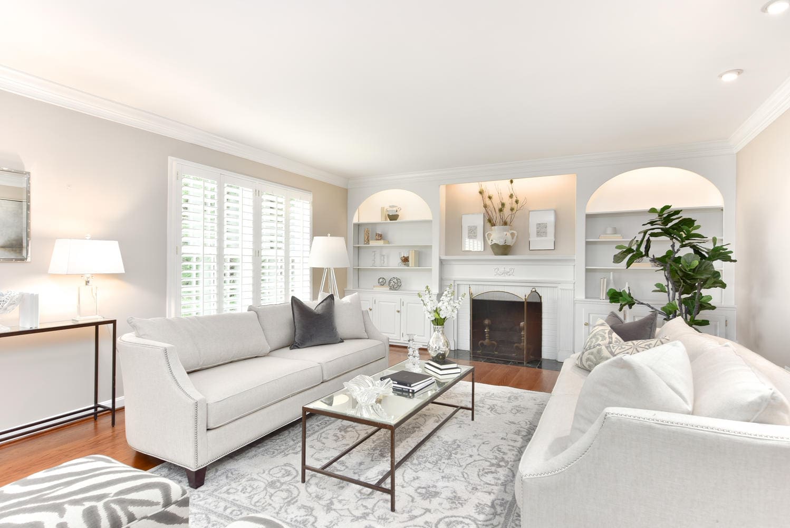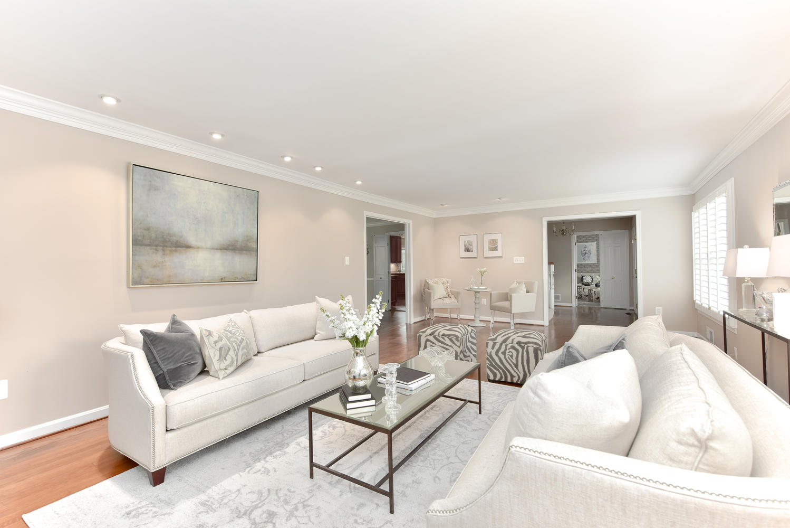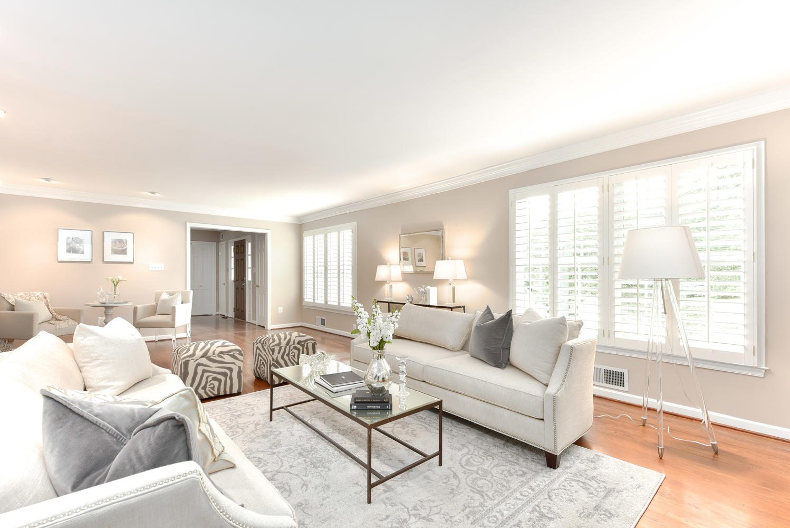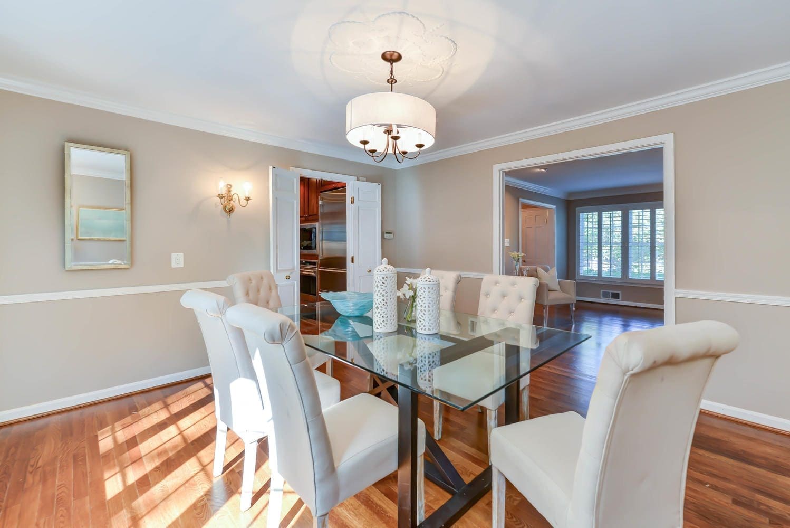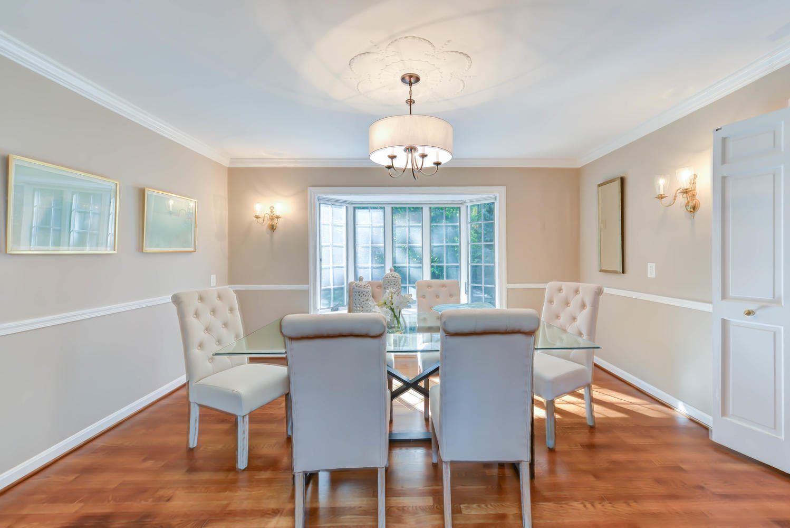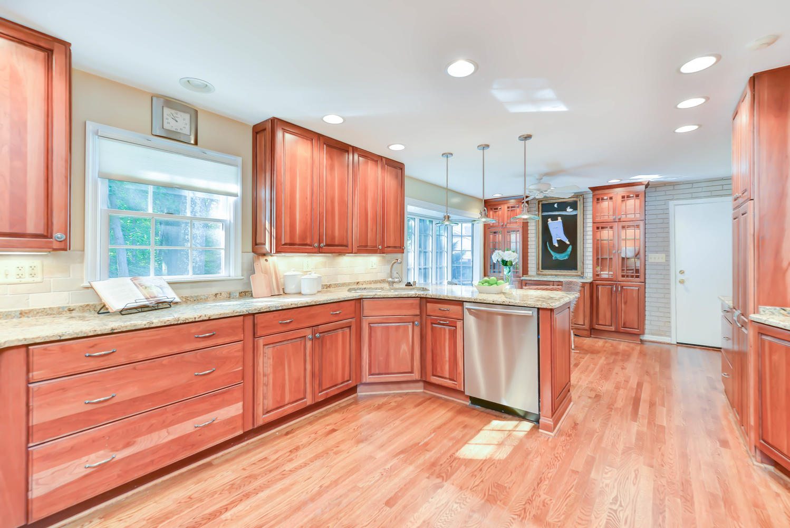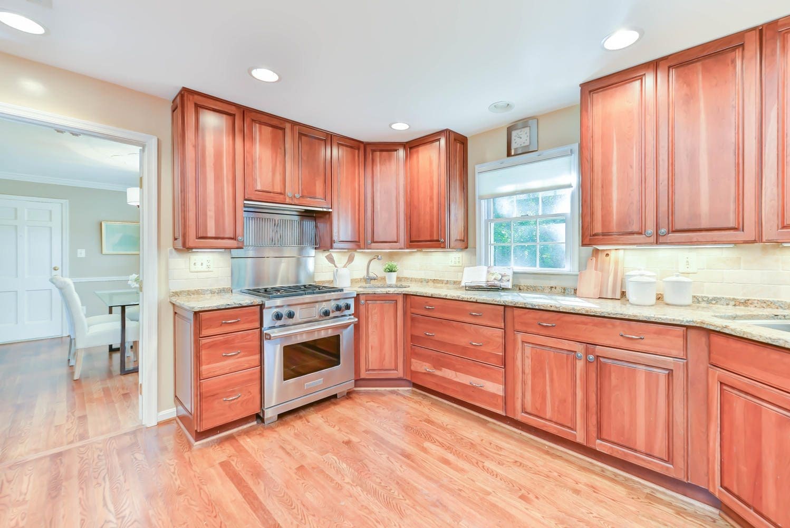1230 Kingston Avenue, Alexandria, VA 22302
under contract | $1,250,000
Property Description
1230 Kingston Avenue
1230 Kingston Avenue is an elegant Colonial style home that is sited on a large 1/2 acre corner lot. The property backs to a quiet wooded setting and offers the quaintness of cul-de-sac living. Entering this stately residence, the main level stuns with spacious formal rooms for entertaining. Enjoy a true chef’s kitchen that has been designed to showcase top brand stainless appliances (Wolf), granite counter tops, beautiful maple cabinets, three ovens, two sinks, two dishwashers, two disposals and a bright bay window. The family room right off the kitchen has a wet bar and additional storage. The dining room has a bay window and walk-out access to the homes deck and is also located adjacent the kitchen which allows natural flow for dining inside or out! The formal living room has a gas fireplace with a beautiful mantel and lovely custom built-in shelves and cabinets.
There are five bedrooms total, with four of them being on the upper level. The master bedroom is spacious and features a dressing area and ensuite bath. The other 3 bedrooms on this floor are comfortable sizes and share a hallway bathroom with double sinks. A finished lower level is a great space for guests/in-laws/au-pair to retreat too with an updated bathroom, optional bedroom/hobby room and a gas fireplace. Ample storage, a cedar closet and laundry room can also be found on the lower level.
Outside, enjoy a deck for grilling/relaxing/entertaining that over looks a large fenced backyard. A 2 car garage and deep driveway welcomes you home and is located close to major interstate access, local schools, Old Town and more to make everything the Washington Metropolitan area offers right outside your front door!
Property Status
under contract
Property Type
Colonial
Neighborhood
Ballantrae
Bedrooms
5
Bathrooms
3.5
Sq Ft
4,104
Parking
2 car garage
What We Love
- Beautifully landscaped corner lot in the quiet community of Ballantrae
- Over 4,000 finished square feet
- Freshly painted with neutral colors throughout
- Classic features include hardwood floors, crown molding, chair rail, plantation shutters and built-in bookshelves and cabinets
- Renovated gourmet eat-in kitchen with recessed lighting, Wolf stainless appliances, 3 ovens, 2 dishwashers, granite countertops, wine cooler, extra sink, bay window and custom maple cabinets
- Grand formal rooms for entertaining
- Dining room with bright bay window and access to the home’s deck which overlooks the fully fenced outdoor space
- Family room with ample storage, built-in shelves, a wet bar and wine refrigerator
- Large master suite with hardwood floors, a dressing station, vanity and ensuite bathroom
- Finished lower level with dry bar, gas fireplace, built-in shelves and cabinets, updated full bath and a 5th bedroom makes for an ideal Au-pair or in-law suite with a separate entrance
- Lower level also has a cedar closet and fantastic laundry room with extra storage
- New windows, roof, HVAC and hot water heater
